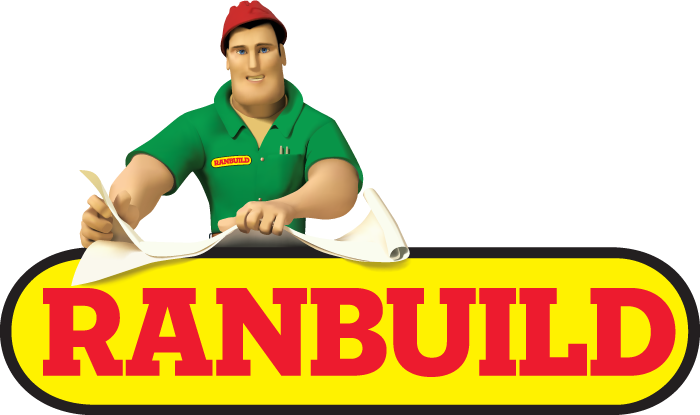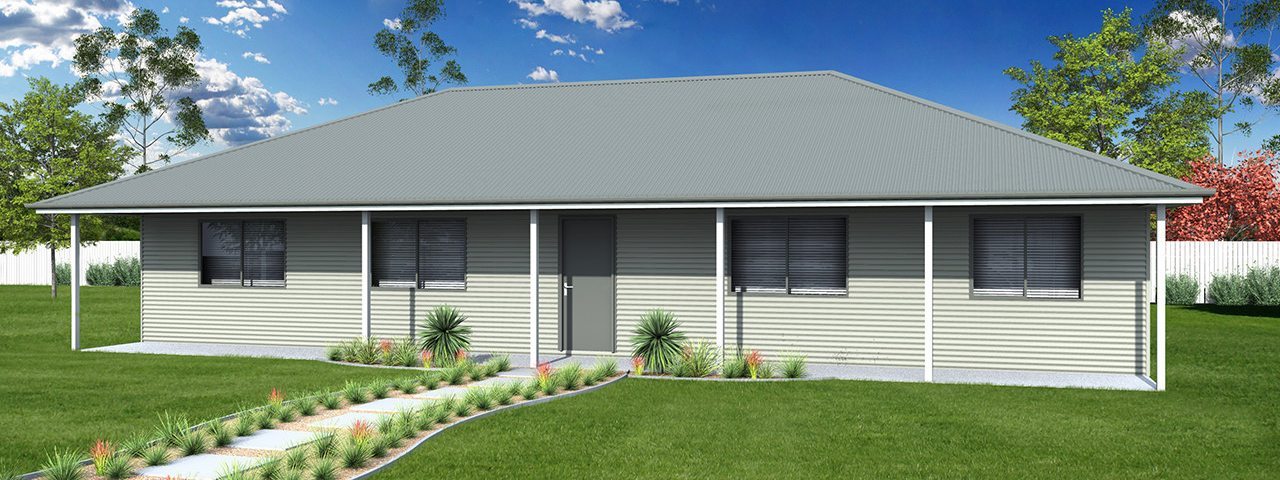Erecting your shack
Take time to check all your Shack components off against the bill of materials as soon as possible after your Shack arrives. You don’t want to be partway through erection when you discover something is missing and the sooner you spot a problem, the easier it is to fix. The wall and truss materials will come flat packed in stick form and the first step is to assemble the walls and trusses using the slab or floor system as a flat base to work from, then stack them set aside.
Assemble the first frame following the detailed steel marking plan corresponding to the panel layout. Once all wall panels are assembled you are ready to stand the frame. Begin with the wall panels, attaching them to your sub floor or concrete slab one wall at a time, bracing as required and following the assembly instructions, especially where bolt tensions, stiffeners and bracing are concerned. Once the walls have been stood and braced, start installing the trusses onto the wall frames, refering to the assembly instructions at all times.
Leave doors and windows until the end, and make sure that you have your frame inspected before cladding internally if necessary. Finish up with the guttering and other trades, such as electrical and plumbing.
For a small Shack, this is a reasonably easy job for two people if you’re experienced at DIY or come from a trade background. A small Shack can even be managed by one person but help is always handy. If you’re tackling a bigger job or are not an experienced builder, it’s not too late to hire someone who is. A construction tip you need to be aware of is that unless you’re employing a licensed builder, you will usually need to be an approved owner-builder.
Building tips
- Read all the way through the assembly instructions before you begin, then refer to them regularly throughout the build. Getting things wrong can be expensive, and Shack kits are a lot less intuitive to build than your standard flat pack.
- Wear heavy work boots, gloves, eye protection and other safety gear as required, and apply sunblock regularly. Although this seems obvious, most DIY building injuries come about through people forgetting basic precautions.
- Don’t try to build on a windy or wet day. Ideally, wait for a cool, still weekend for maximum safety and comfort.
- Assemble the first frame following the detailed steel marking plan corresponding to the panel layout.
- Tailors have an adage: ‘measure twice, cut once’. The same idea is important in building. Every bit of extra time you spend measuring or checking your alignment before fixing any frame work, screws, bolts or fittings is time well spent: you can’t undo holes made in steel or concrete and mistakes will show as a poor finish.


