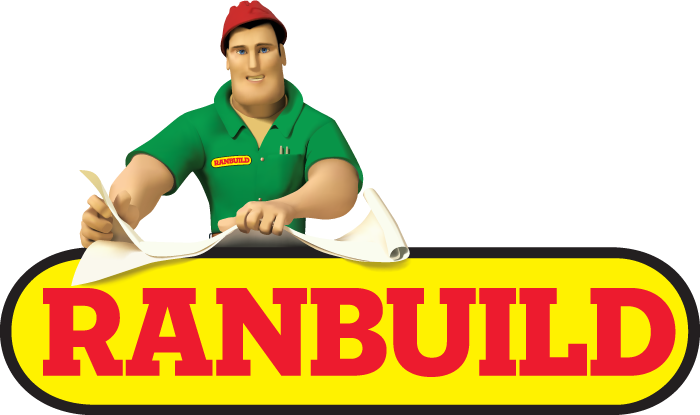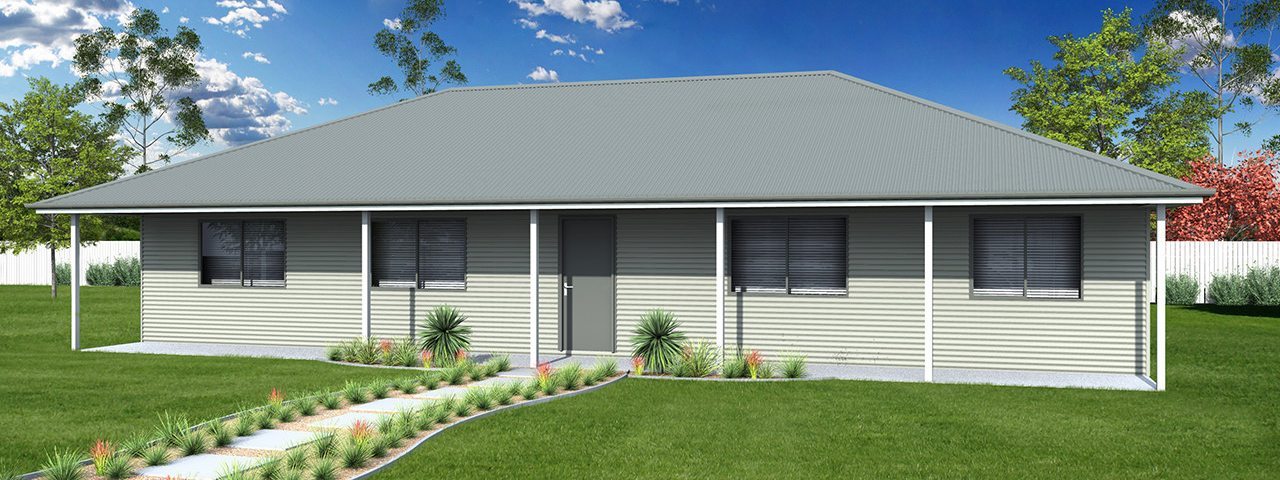If you are looking at DIY supply only, all Backyard Shack buildings come with all the components necessary to complete your Shack to a lockup stage.
The components that we supply in our Kit only supply is as follows:
Buildings on slab inclusions:
- 90mm external wall frames
- 90mm internal wall frames as per plan layout (Internal walls are supplied as bare steel walls, no plasterboard is supplied)
- All roof trusses
- 40mm TOPSPAN® roof battens
- 22mm TOPSPAN® ceiling battens
- COLORBOND® Corrugated roofing iron
- COLORBOND® Corrugated wall cladding
- COLORBOND® Hi- Front Slotted Quad gutters in all states except WA* & downpipe nozzles
- COLORBOND® window, door & corner flashings, ridge capping, barges & fascia’s
- COLORBOND® MINI ORB® is supplied for all eave/soffit linings, including under veranda’s, where included on plans
- All external windows are supplied including 100mm finger jointed pine reveals, and snakeskin water proofing membrane
- All external entry doors are supplied as a pre primed solid core door in frame ready to paint, (where included on the plans)
- All external laundry doors are supplied as a pre primed solid core door in frame with a glass viewing pane ready to paint, (where included on the plans)
- All external glass sliding doors are supplied including 100mm finger jointed pine reveals, and snakeskin waterproofing membrane, (where included on the plans)
- Air-Cell Insulbreak65 insulation is supplied for the roof and walls, to be wrapped around the external wall frames and over the roof battens, providing a thermal break between the frame and steel cladding
- All external windows and glass sliding doors are supplied with flyscreens and key lockable locks
- All external access doors are supplied with a lever entrance lockset
* Colorbond® Colonial® gutter is supplied in WA, in lieu of Quad guttering
Additional Sub Floor Inclusions:
- All posts are supplied & can be cut on site to suit sloping ground levels*
- Sub floor bearers and joists are supplied pre punched ready to assemble
- Bolts, nuts, washers, brackets & bracing rod are supplied
- Ant capping is supplied for all posts
* Top of sub floor height cannot exceed 1200mm maximum
Exclusions:
- No downpipes are included
- No sub floor timber sheeting (yellow tongue or similar), glue or screws for timber sheeting are supplied
- No sheeting is supplied for underneath the sub floor
- No stairs are included
- No veranda hand rails are included


